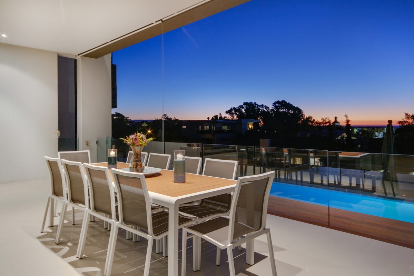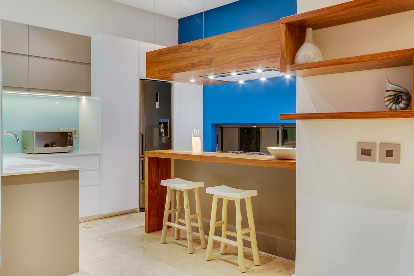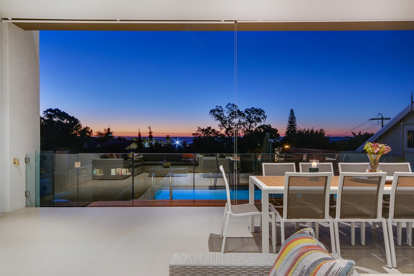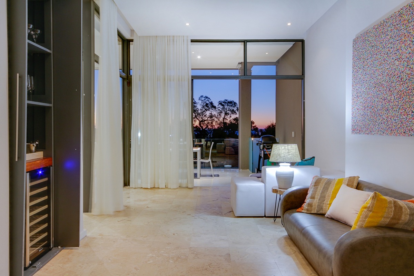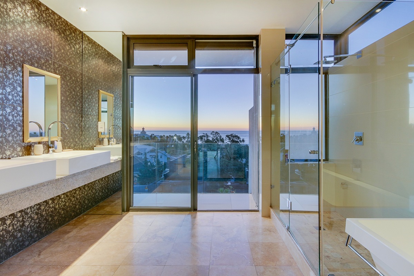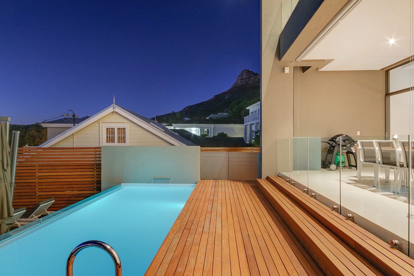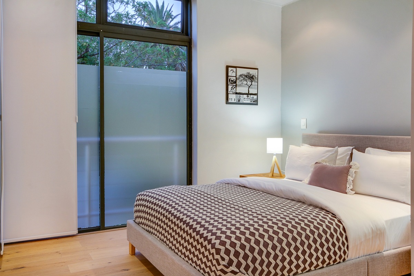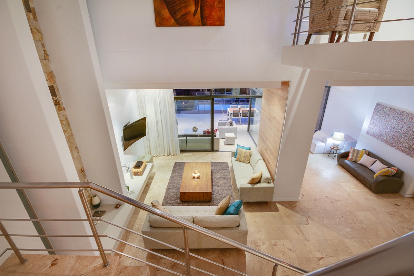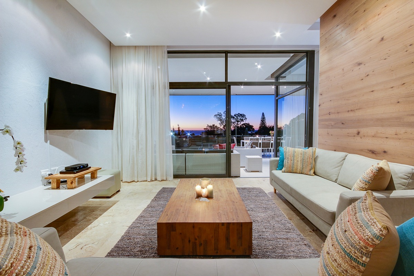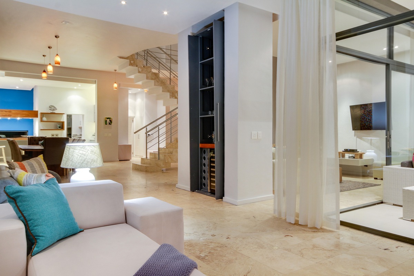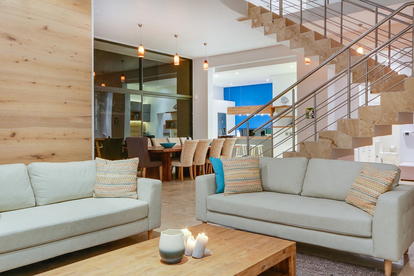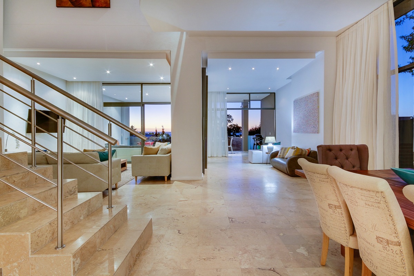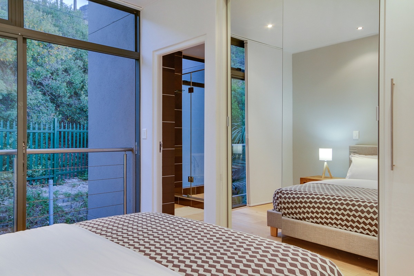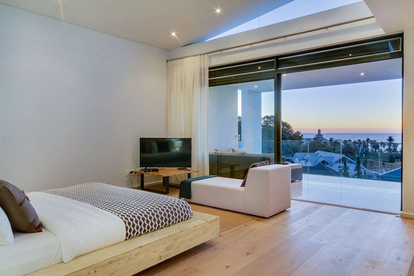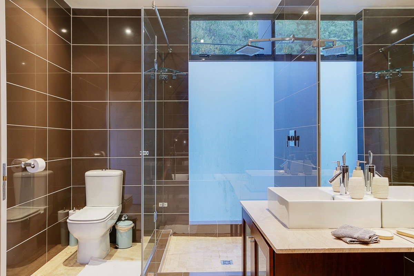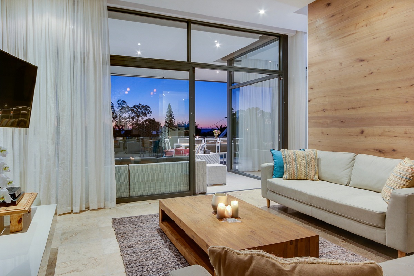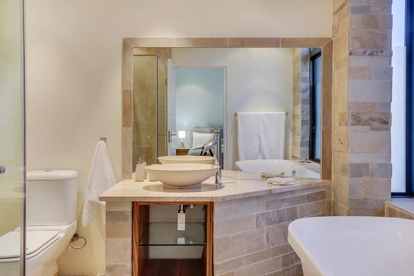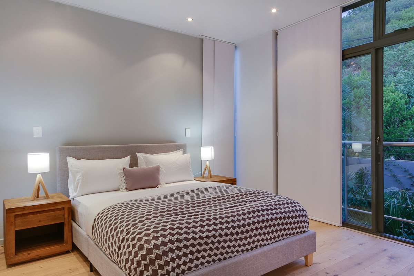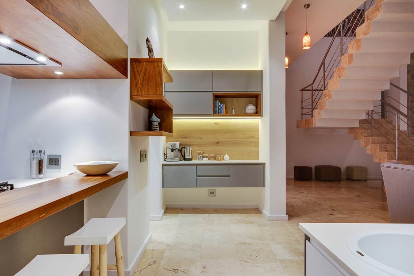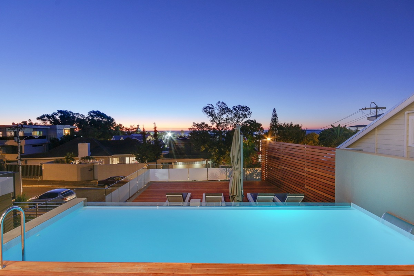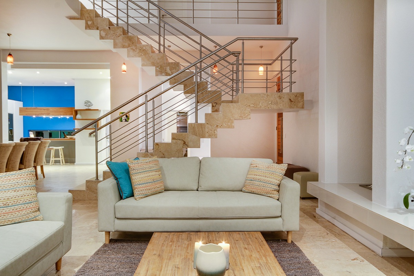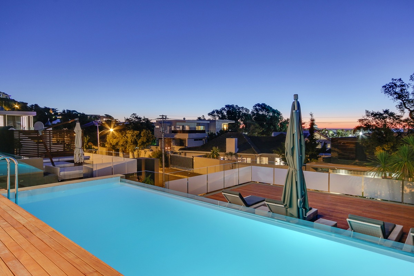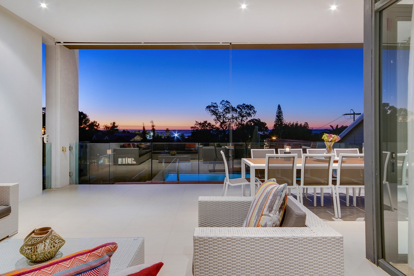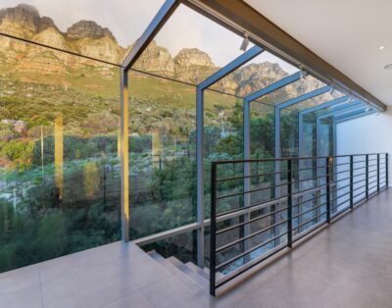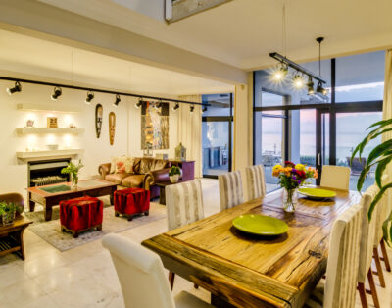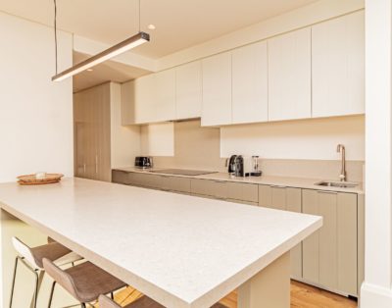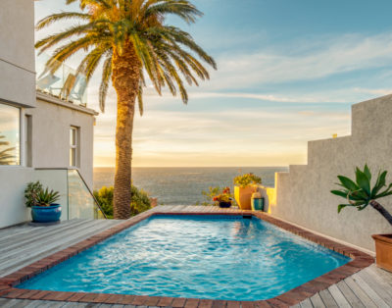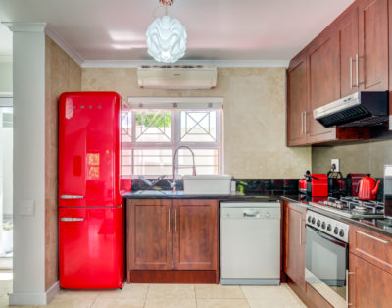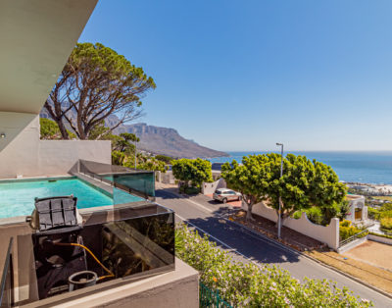Harrier Place
Description
Designed to make the most of its location, floor to ceiling glass windows offer the sea views. The main double volume living area is completely open plan, and is the perfect space in which to host a dinner party or for the whole family to come together.
The main living and dining area consists of a self-catering kitchen, a formal dining area with seating for 10 guests, a formal lounge and a TV lounge. From the TV lounge you can access the patio and pool area.
Step outside onto the patio where you can enjoy stunning views of the Atlantic, swim in the sparkling pool or simply put your feet up and relax on one of the sun loungers. There is also a gas barbecue on the patio and seating for 10 guests, so that you can dine al fresco.
The master bedroom has a King-size bed, an en-suite bathroom, a TV with DSTV and sliding doors onto a private balcony. The remaining 3 bedrooms have double beds and en-suite bathrooms.
This villa a short walk to Camps Bay beach, as well as the famous Camps Bay restaurant strip.
Availability
| M | T | W | T | F | S | S |
|---|---|---|---|---|---|---|
| 1 | ||||||
| 2 | 3 | 4 | 5 | 6 | 7 | 8 |
| 9 | 10 | 11 | 12 | 13 | 14 | 15 |
| 16 | 17 | 18 | 19 | 20 | 21 | 22 |
| 23 | 24 | 25 | 26 | 27 | 28 | 29 |
| 30 | ||||||
| M | T | W | T | F | S | S |
|---|---|---|---|---|---|---|
| 1 | 2 | 3 | 4 | 5 | 6 | |
| 7 | 8 | 9 | 10 | 11 | 12 | 13 |
| 14 | 15 | 16 | 17 | 18 | 19 | 20 |
| 21 | 22 | 23 | 24 | 25 | 26 | 27 |
| 28 | 29 | 30 | 31 | |||


